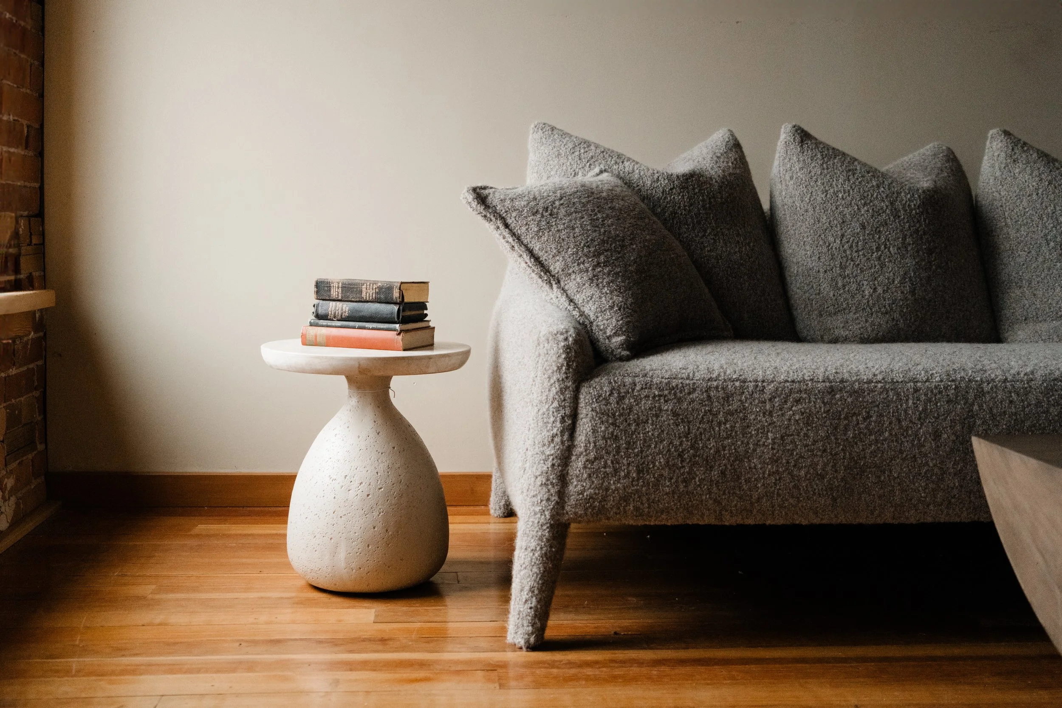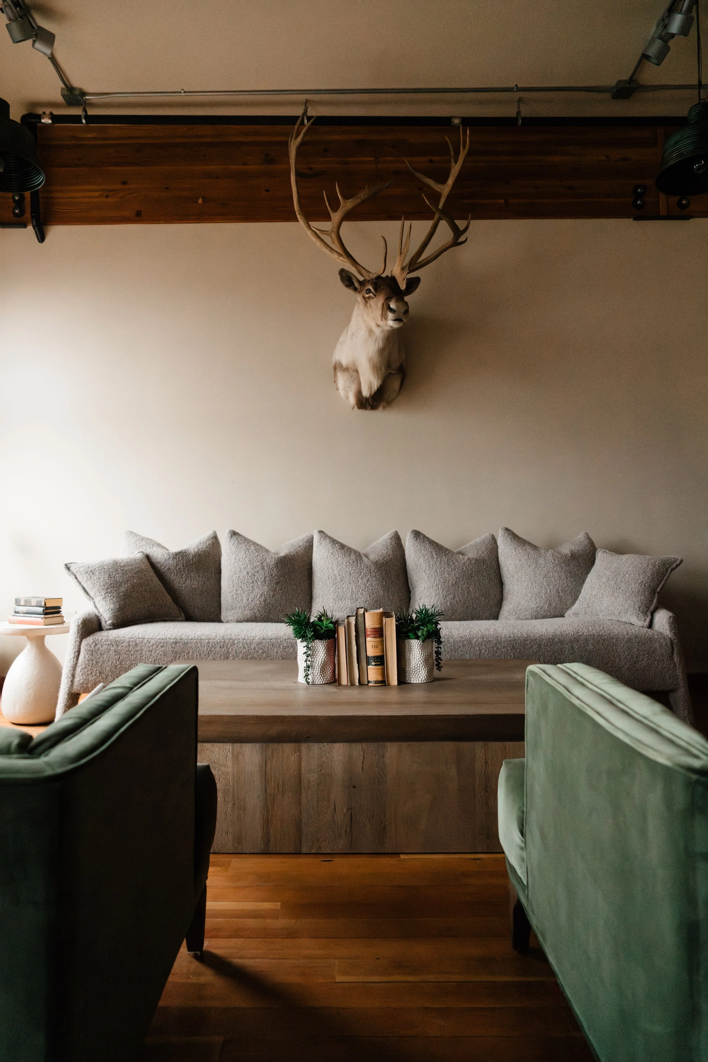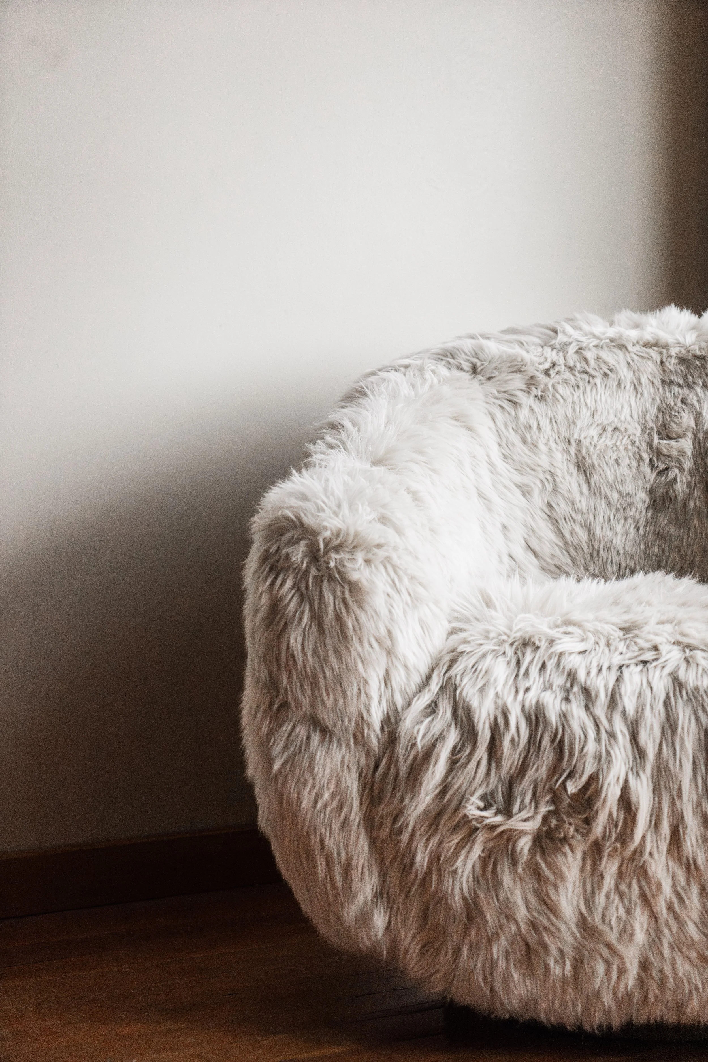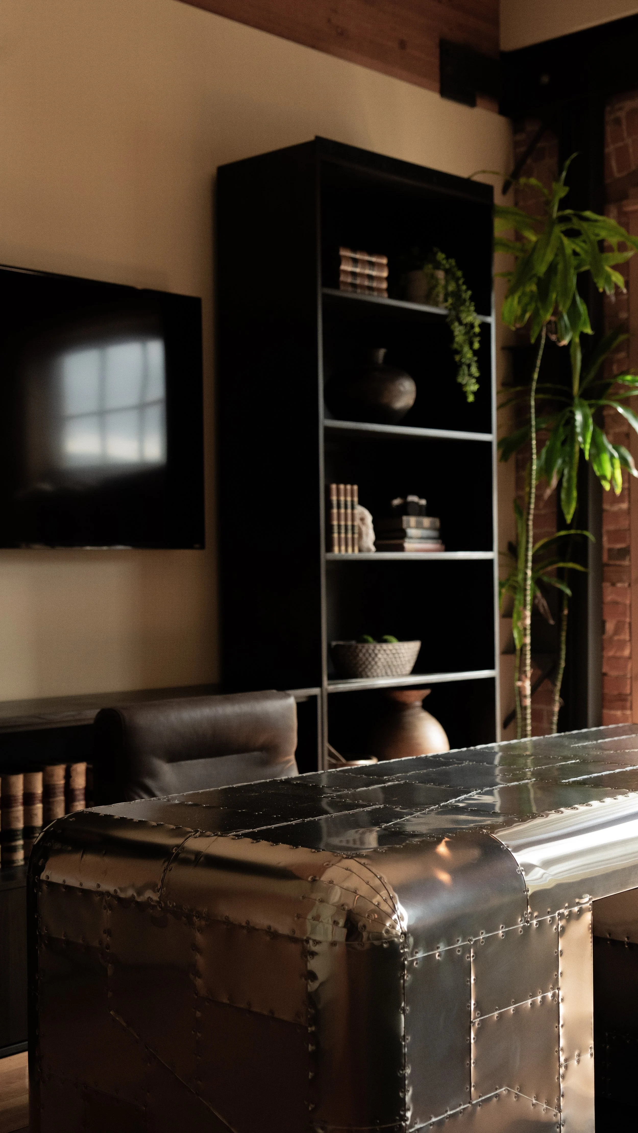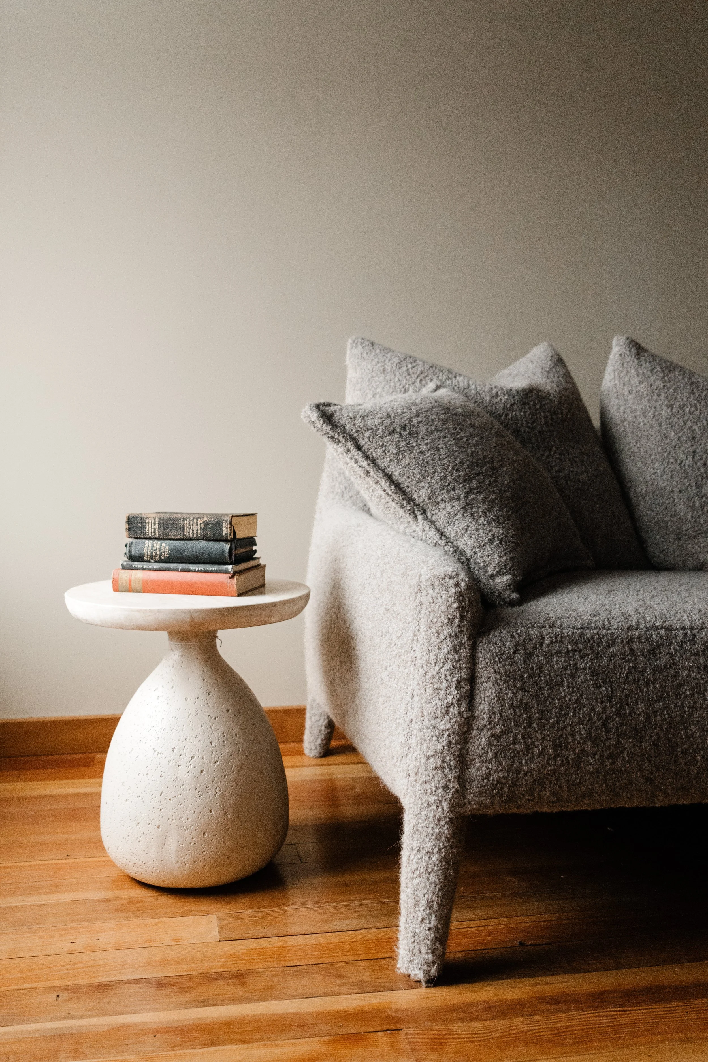Urban Office Space | Industrial Warmth x Modern Function
A Canvas of Character
Located in the heart of the city, the top floor of this building had incredible architectural potential. Vaulted ceilings revealed the structure’s raw form, while exposed brick told a story of history and permanence. Yet the space, as it stood, was more shell than solution. Open but undefined, striking but impractical.
Our design vision was clear: preserve the authenticity of the space while enhancing it with modern functionality. The goal was to create an office that felt professional but not corporate, sophisticated but not sterile, and above all, cohesive.
Industrial with a Human Touch
Industrial design often risks feeling cold if not balanced. For this project, we worked to keep the honesty of raw materials like steel, brick, wood, while softening them with warm textures, layered lighting, and thoughtful furnishings.
Exposed Brick as Focal Point
Instead of covering the brick, we celebrated it. Its natural variations became a visual anchor, grounding the office with warmth and authenticity.Vaulted Ceilings, Elevated
High ceilings became a dramatic backdrop for industrial lighting fixtures. Pendants and track systems that highlight the architectural form without overwhelming it.Warm Textural Layers
We introduced natural woods, boucle accents, leather details, and soft textiles to offset the structural hardness. Rugs, upholstered seating, and layered finishes make the office approachable and human-centered.Industrial Finishes
Matte black metals, brushed steel, and concrete details echo the urban setting, creating continuity between the building’s shell and the new design elements.
Sectioned Seating for Function and Flow
The real design challenge wasn’t just making the office beautiful, it was making it functional for a variety of working and meeting styles. We carved the open floor plate into multiple sectioned seating spaces, each designed with a specific purpose in mind:
Collaborative Zones
Open seating clusters with modular furniture that can be rearranged for group brainstorming or casual huddles.Quiet Nooks
Semi-enclosed seating areas designed for one-on-one conversations, phone calls, or heads-down work.Formal Meeting Corners
Sectioned spaces anchored with larger tables and structured seating for team meetings, client presentations, or strategy sessions.Lounge-Style Retreats
Softer seating arrangements with plush chairs and coffee tables for more informal discussions or creative recharge moments.
This layering of spaces ensures the office adapts to the diverse rhythms of a modern workday.
Lighting the Way
Good lighting is the unsung hero of any office. In this urban workspace, we combined industrial-inspired fixtures with warm-toned illumination to balance mood and performance:
Pendant lights highlight collaborative zones, creating intimacy under soaring ceilings.
Track lighting emphasizes the brick wall’s texture, drawing the eye to architectural detail.
Dimmable circuits allow for flexibility. Bright task light for productivity, softer light for after-hours events.
The result is an office that feels alive at any time of day.
A Workplace That Tells a Story
What makes this office more than just another urban loft conversion is its storytelling through design. Every material choice, finish, and seating arrangement connects back to the company’s culture:
Authenticity in exposed brick and visible structure.
Collaboration in flexible seating and open zones.
Professional polish in curated textures and refined lighting.
Warmth in soft finishes and natural materials.
The narrative is clear: this is not just where people come to work; it’s where they come to create, collaborate, and belong.
The Impact
Employees and clients alike immediately feel the difference. Where once there was an undefined shell, now there is a layered, functional, and inspiring environment. The vaulted ceilings create volume and presence. The brick wall grounds the space with warmth. The industrial finishes connect the office to its urban context. And the functional seating arrangements ensure the space serves both productivity and connection.
It’s not just an office; it’s an ecosystem. Designed to support the ebb and flow of modern work.
Why LOFT THIRTY ONE
For projects like this, design is more than aesthetics. It’s orchestration: aligning vision, materiality, logistics, and execution. LOFT THIRTY ONE brought:
Creative Direction — turning architectural bones into a cohesive design language.
Sourcing Expertise — curating furnishings, fixtures, and finishes that balance industrial edge with comfort.
Logistical Execution — coordinating procurement, delivery, installation, and styling seamlessly.
Cross-Team Collaboration — working with builders, subs, and clients to keep the vision intact from concept through completion.
The result: an urban office that elevates both brand identity and daily work life.

