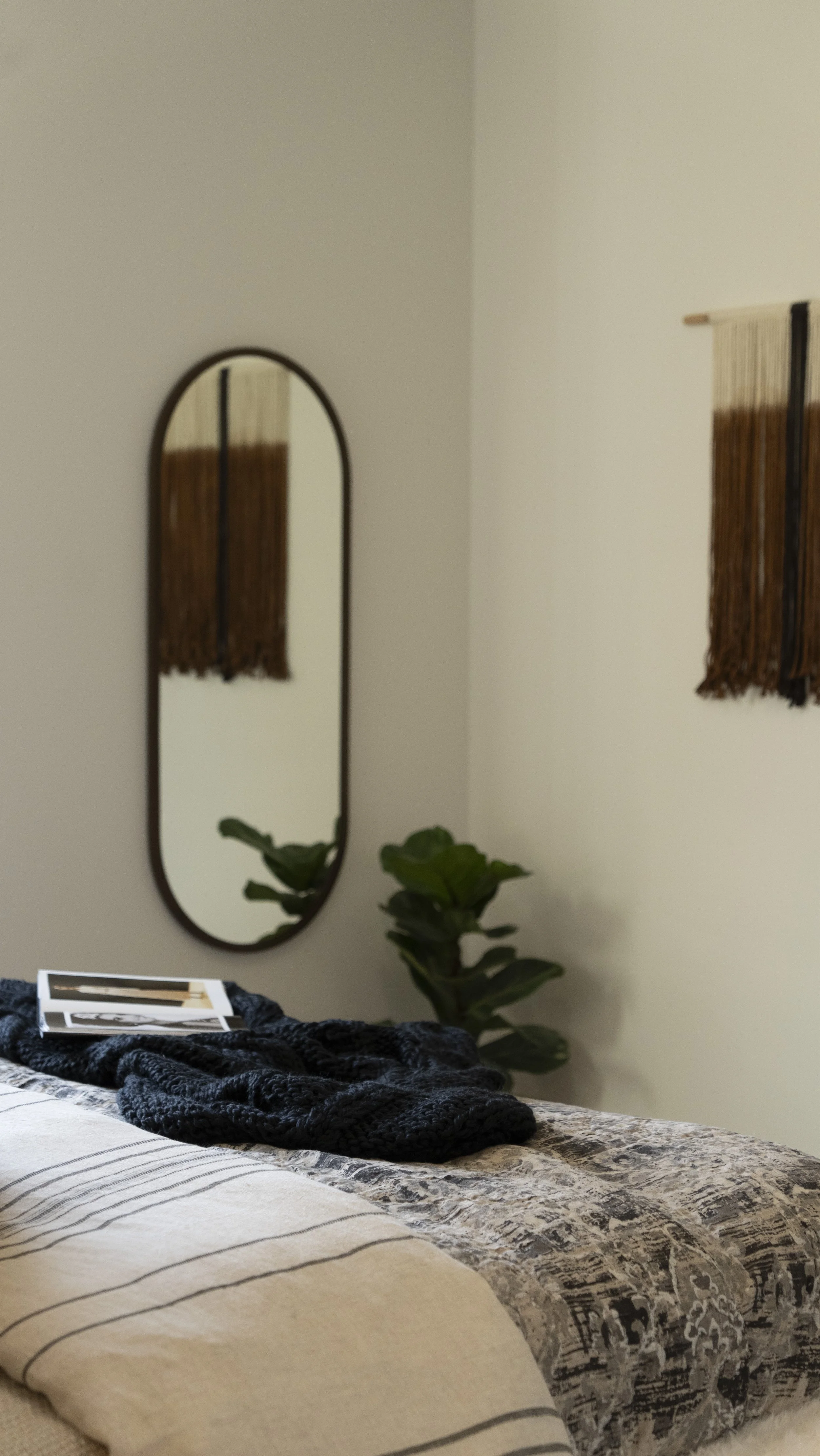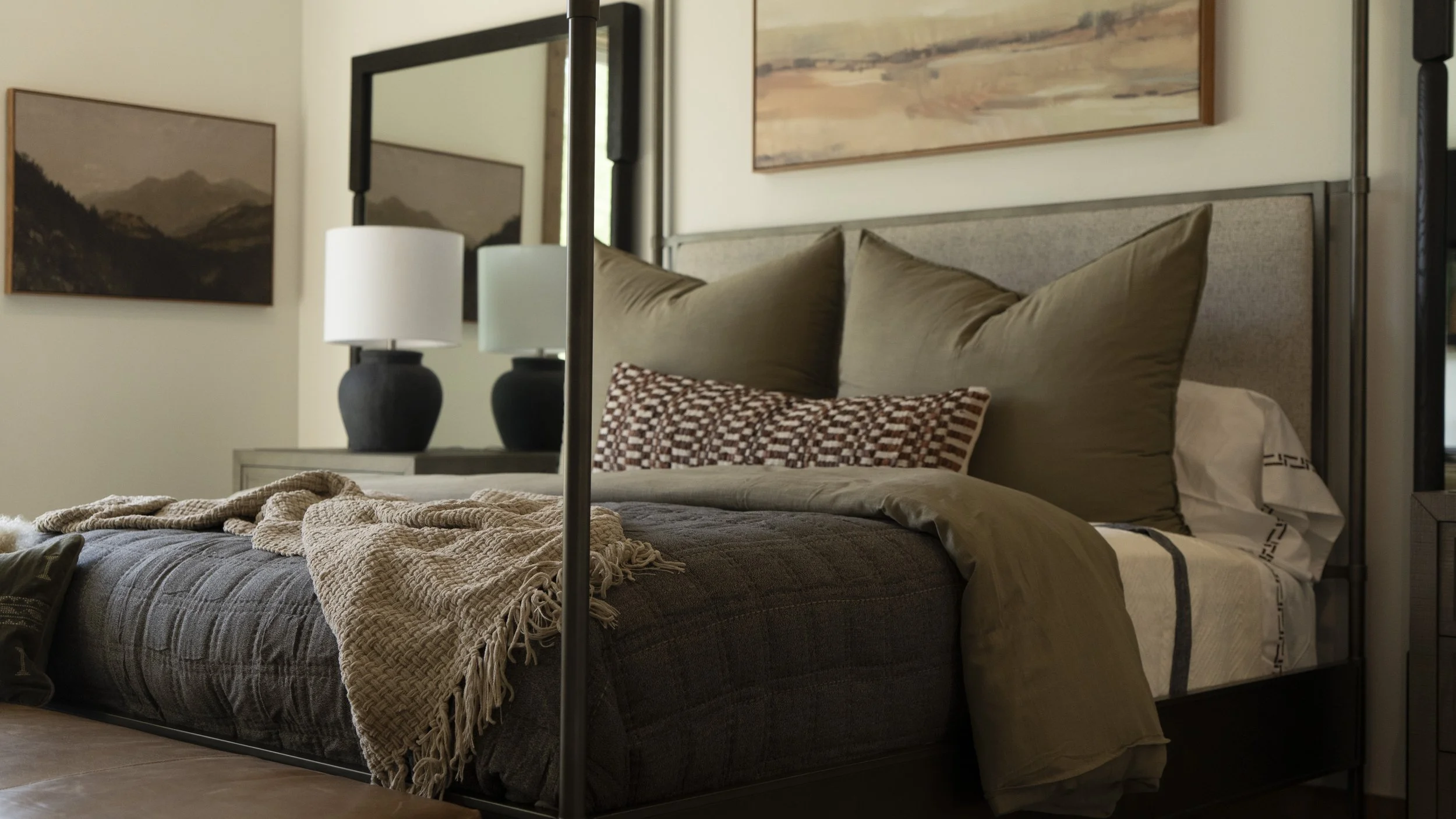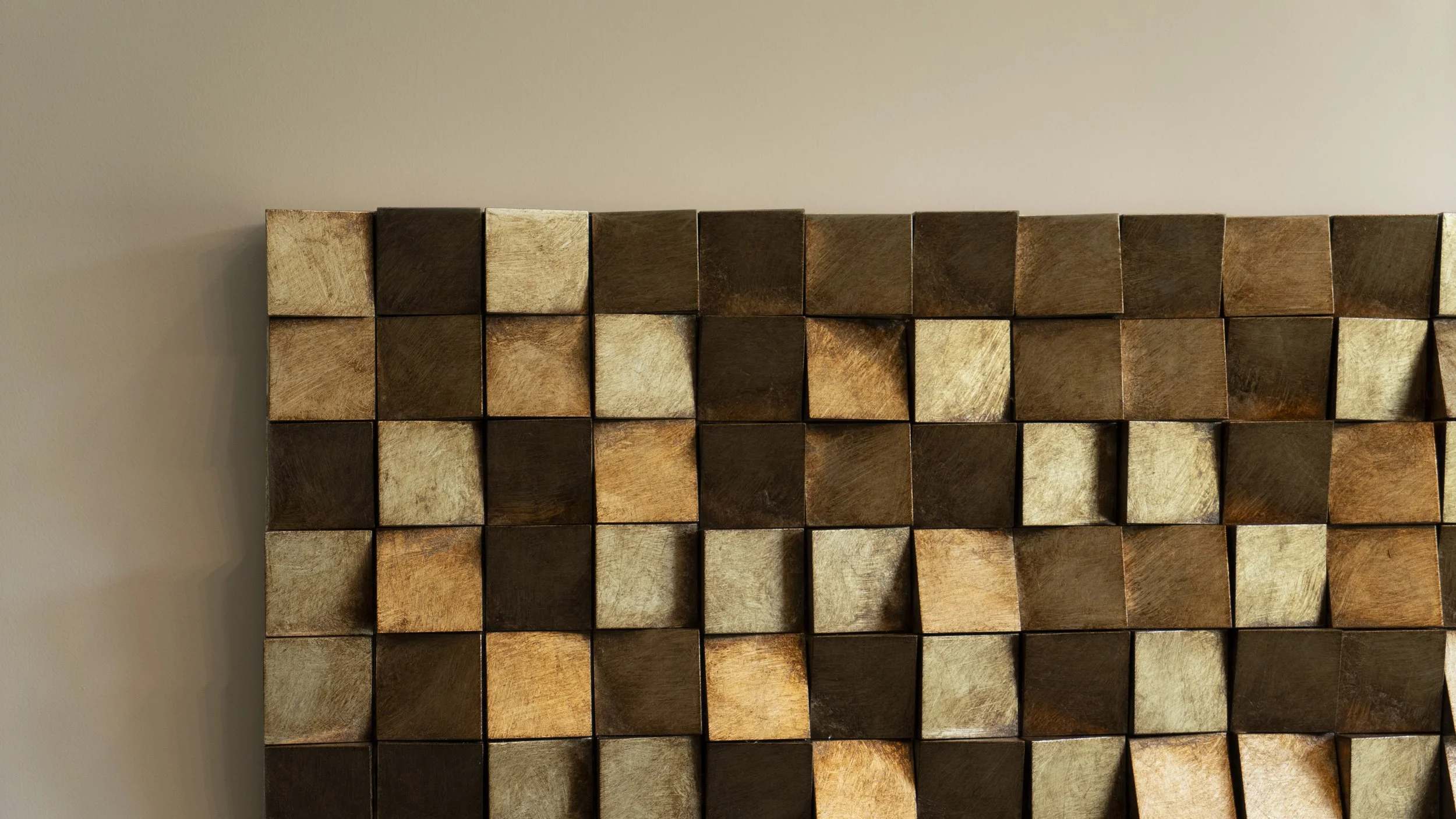Idaho Parade of Homes | Loft Thirty One wins Best Design 2024
The Parade Stage: Idaho’s Premier Design Showcase
The Parade of Homes Idaho is more than a home tour - it’s an annual festival of innovation, craftsmanship, and design leadership. Each year, builders and designers compete to present curated, aspirational homes that push boundaries. For 2024, LOFT THIRTY ONE joined those ranks, contributing a project that intertwined vision, function, and sophistication. The resulting honor of Best Design is a testament to a process that began not with vanity, but with purpose.
Concept That Sets the Stage
From day one, our brief was clear: present a home that feels elevated yet approachable, dramatic yet liveable. The Parade house needed to stand on its own merit while also speaking to how real families live, gather, and rest.
We leaned into a design narrative rooted in balanced contrast - bold architectural gestures tempered by soft textures, strong lines softened by layered materials, and spaces that feel articulated yet integrated. Our palette was modern without gimmicks: grounded neutrals, deep accents, artful metals, and thoughtful interplay between light and shadow.
In plan and section, we organized zones in a way that flows: public to private, gathering to retreat, indoor to outdoor. We iterated not just for beauty but for movement, for daylight, for cross-views, and for transitions that feel natural - not forced.
The Details That Defined It
Winning Best Design isn’t about flashy statements - it’s about cohesion through restraint, and excellence in every detail. Here’s how we earned it:
Architectural Moments & Sightlines
We carved intentional axes through the home - bold volume changes, framed views to exterior focal points, layered ceiling planes - to ensure every turn offers a moment of pause or surprise.Material Dialogue
Stone, wood, plaster, and metal converse across surfaces. Each finish was vetted for tone, texture, light response, and longevity. Adjacent materials were chosen for their ability to contrast or complement - never compete.Lighting as Sculpture
Our lighting layers shape the mood: ambient general lighting, accent uplights and downlights, decorative pendants and sconces. Fixtures were not afterthoughts but integral design elements, placed to highlight focal walls, textures, or architectural features.Custom Millwork & Integrated Storage
Cabinets, built-ins, closets, and niches were crafted to disappear or affirm, as needed. Hardware was minimal, seams intentional, and storage layouts optimized so that form never compromised function.Transitional Edges & Invisible Joins
In high-end design, transitions betray weakness. Here, we choreographed transitions - floor to wall, wall to ceiling, wall to ceiling trims - so they feel continuous, refined, and intentional.Soft Accents & Layering
Textiles, rugs, pillows, art, and furnishings were curated to bring life without clutter. Each layer reinforced the home’s tone, offering visual depth and tactile nuance.
What the Award Means
This “Best Design 2024” honor is not just a plaque - it represents recognition by industry peers, clients, and critics that LOFT THIRTY ONE’s approach continues to resonate. It validates that design of impact is not just about trends, but about clarity of concept, craft in execution, and resonance with how people live.
For our team, it reinforces a greater mission: to deliver design that transforms, spaces that uplift, and homes that feel both elevated and deeply human.
Design Trends, Regional Relevance & Industry Buzz
In today’s design discourse, certain themes echo across high-end builds—and our Parade project intersects many of them:
Biophilic & Natural Influences
From indoor-outdoor transitions to material palettes that mirror nature, leading homes are grounding users in their environment.Textural Depth over Bold Color
Rather than loud hues, the most sophisticated homes use subtle texture shifts - plaster, brushed metals, matte stone - to create interest.Adaptive Light Control & Intentional Layers
Advanced lighting systems, dimmable zones, circadian-aware programming, and feature uplighting are increasingly table stakes.Sustainability & Durable Luxe
More than surface beauty, select materials for longevity, timber sourcing, energy-efficient building envelopes, and low-maintenance finishes.Spatial Flexibility & Multipurpose Rooms
As homes evolve, rooms must adapt - guest rooms become offices, media rooms become wellness zones, walls flex.Seamless Indoor-Outdoor Transition
Large openings, covered terraces, and transitional thresholds are essential to blur boundary between inside and nature.
By weaving many of these trends into a cohesive, timeless whole, our design resonated with judges and visitors alike.
Behind the Scenes: How We Delivered
A project of Parade-caliber visibility demands more than strong aesthetic - it demands execution precision, stakeholder coordination, and strategic procurement.
Early & Aligned Vision
From schematic sketches to renderings, we ensured client, builder, and trades shared a north star. Decisions were not made ad hoc - every aesthetic choice had rationale.Vendor Partnerships & Custom Sourcing
To meet a high bar, we partnered with artisans, lighting companies, finish houses, and custom fabricators - often early in the schedule - to ensure both quality and lead-time alignment.Detail Management & Construction Oversight
We maintained a robust punch list, regular field reviews, and cross-team communication. No detail was left to assumption.Styling & Final Reveal
The last mile - furniture placement, art installation, styling - was choreographed to reveal layers gradually and to frame each taken photograph or visitor walk-through.Public & Media Presentation
For Parade of Homes, presentation matters. We curated storytelling through photography, signage, and narrative cues so that visitors would understand not just what, but why.











