AZ Estate Remodel | A 17,000 Sq. Ft. Transformation
A Home Reimagined from the Inside Out
This remodel is more than new finishes - it’s a complete spatial and experiential overhaul. The original structure has been stripped back to its bones, giving us the freedom to reshape circulation, redefine sightlines, and align every detail into one cohesive narrative.
The design direction: a cottage-inspired warmth layered with the drama of rare stone, custom woodwork, and a dialed material palette. Think wooden bases paired with marble finishes, soft yet sophisticated textures, and warm hues that feel timeless and human.
Where the home once felt like a collection of disconnected rooms, the remodel brings cohesion. Every finish, fixture, and transition is part of a larger orchestration, creating a seamless flow from one experience to the next.
Iconic Materials as Design Anchors
One of the defining elements of this remodel is its use of rare backlit stone slabs - iconic materials that will glow with a natural radiance, transforming walls, counters, and feature elements into illuminated art. These pieces are more than finishes; they are sculptural installations that define the mood of entire rooms.
Wood + Marble Pairings — Every base cabinet, millwork element, and built form is crafted in wood and paired with a marble counterpart, creating a dialogue between warmth and refinement.
Cohesive Palettes — The color story leans organic: creams, warm greys, honeyed wood tones, and soft charcoals accented by the glow of backlit stone.
Seamless Transitions — With so many specialty rooms, it was essential to ensure that materials flow harmoniously from one program to the next. Our design team developed a matrix of finishes that tie each room back to the home’s overarching cottage-modern ethos.
Lifestyle-Driven Design
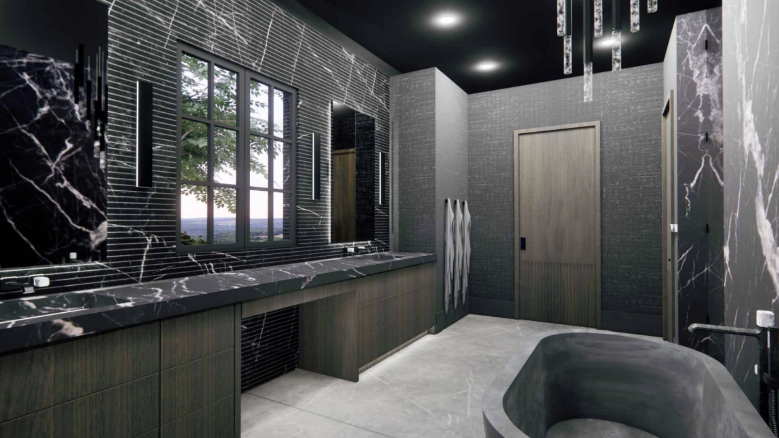
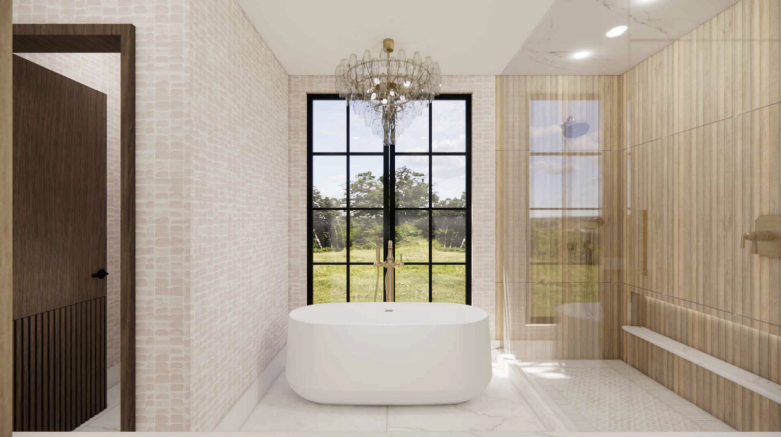
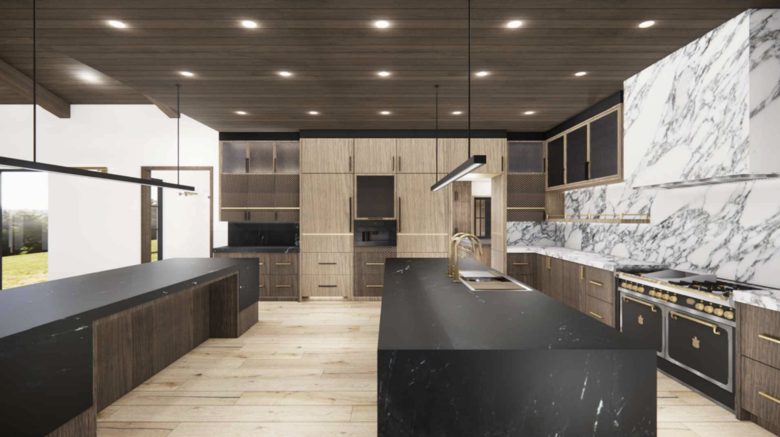
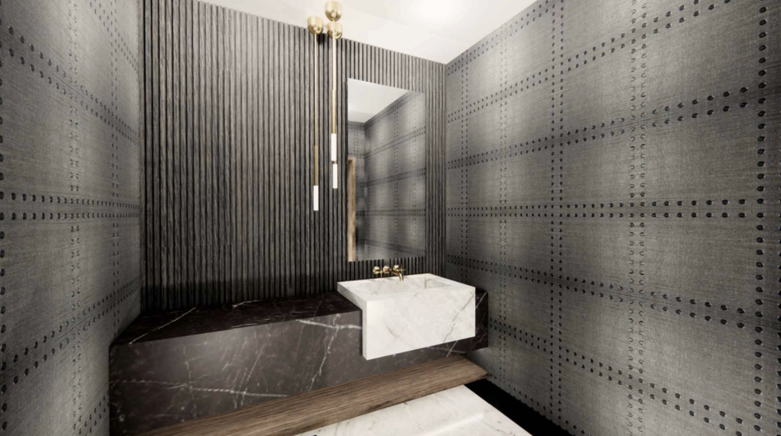
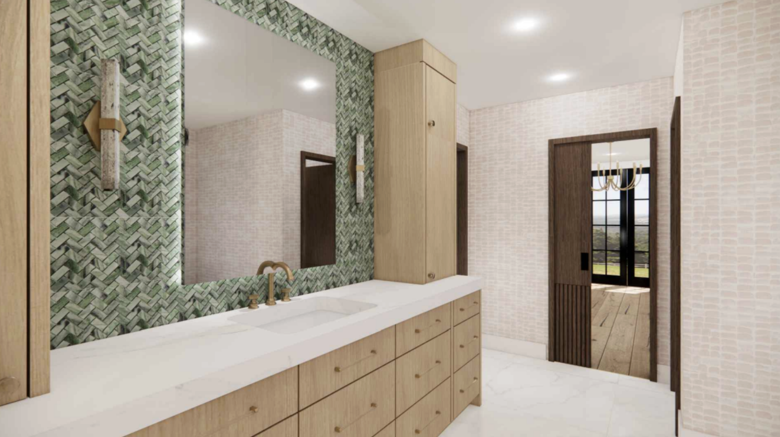
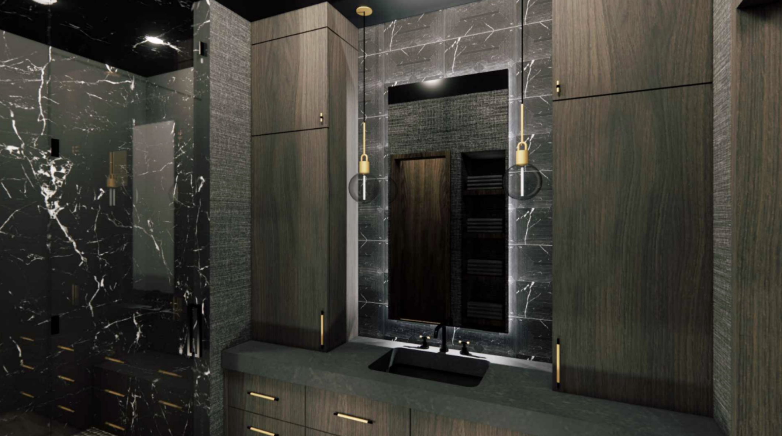
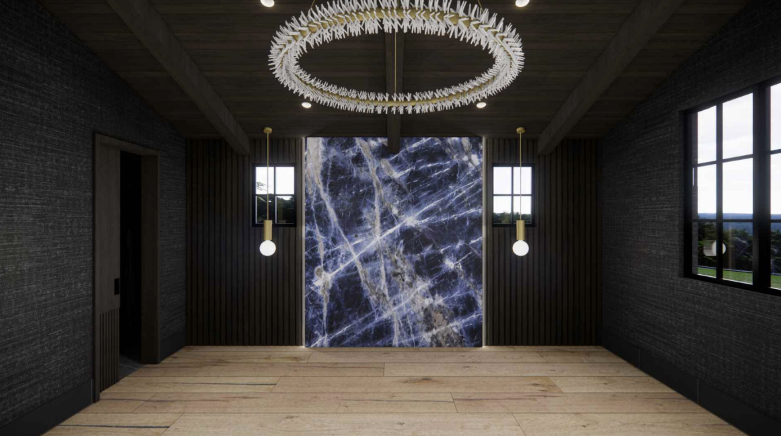
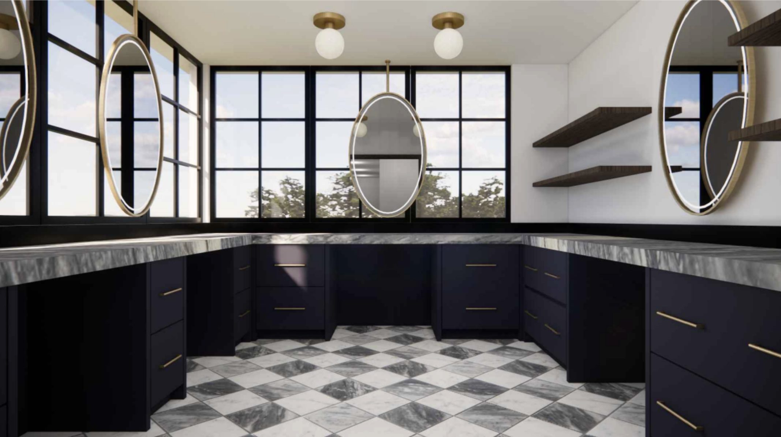
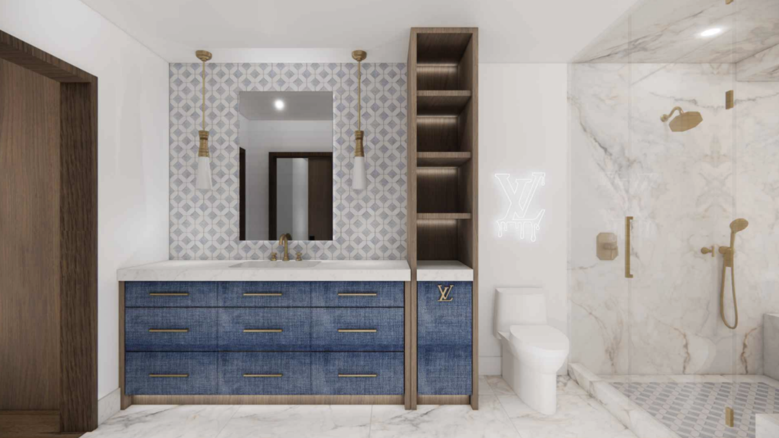
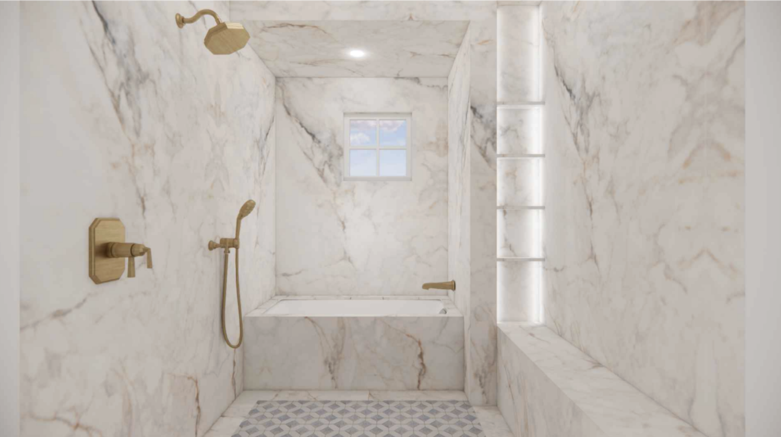
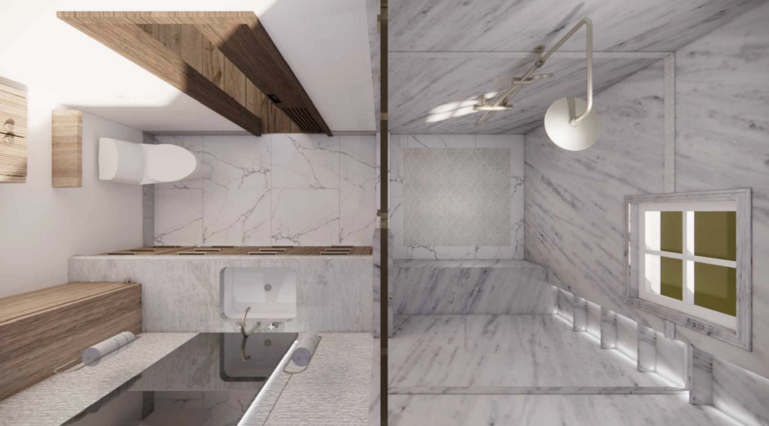
This residence is more than a house - it’s a multi-dimensional lifestyle hub. Each space has been thoughtfully programmed for function, personality, and sophistication.
Speakeasy — A hidden retreat layered with moody finishes, statement lighting, and intimate seating.
Basketball Court — A full indoor court designed with performance flooring and dramatic ceiling heights, seamlessly integrated into the architecture.
Make-Up Room — A personalized suite for the daughters, with custom vanities, task lighting, and soft finishes.
Piano Room — Acoustically considered, with elegant sightlines and refined furnishings to frame both music and design.
Gymnastics Area — A flexible zone tailored for movement, wellness, and play.
Theatre — A cinematic experience crafted with acoustic paneling, plush seating, and advanced audio-visual integration.
Guest House — A private retreat mirroring the main home’s material palette, ensuring cohesiveness while offering independence.
Each space is highly specialized yet unmistakably part of the same design language - a true orchestration of lifestyle and material detail.
Architecture of Light
Floor-to-ceiling windows frame the Arizona landscape, dissolving barriers between interior and exterior. Light floods every room, shifting with the desert sun. At night, backlit stone slabs and custom fixtures create an entirely new mood - warm, inviting, and dramatic.
This duality is essential to the remodel: by day, a bright and expansive retreat; by night, a glowing, atmospheric sanctuary.
The Emotional Core: Warmth Meets Refinement
Though expansive at 17,000 square feet, the home is grounded in warmth. Our design avoids sterility by layering:
Cottage Influences — Textural woods, warm-toned finishes, and human-scale details that soften the architecture.
Sculptural Stone — Iconic slabs that elevate without overpowering, always paired with tactile complements.
Curated Lighting — Layered illumination that creates depth, ambience, and adaptability across spaces.
Holistic Cohesion — Every transition, every finish, every furnishing aligned to tell one continuous story.
The effect is a home that feels both monumental and deeply livable.
A Benchmark in Arizona Luxury
In Arizona’s design landscape, this remodel sets a new standard. It blends the region’s love for indoor-outdoor living with an unmatched commitment to material quality, program diversity, and cohesive narrative.
Scale with Soul — Despite its size, the home feels curated and intimate, with each room considered in its own right.
Iconic Elements — From the glowing slabs to the speakeasy, the home is punctuated by unforgettable moments.
Cohesive Flow — Transitions are seamless, ensuring that whether you’re in the basketball court, theatre, or kitchen, the same design DNA is present.
This project proves that luxury is not excess - it’s cohesion, clarity, and intention.
Why LOFT THIRTY ONE
Transformations of this magnitude require expertise that extends beyond design. At LOFT THIRTY ONE, we bring:
Creative Leadership — Crafting an overarching vision that ties every decision to a unified narrative.
Sourcing Power — Procuring rare slabs, custom fixtures, and exclusive furnishings at a national and international level.
Logistical Orchestration — Coordinating warehousing, delivery, installation, and sequencing across hundreds of moving pieces.
Cross-Team Collaboration — Aligning builders, artisans, subcontractors, and suppliers to preserve design integrity at every stage.
This Arizona estate is not just being remodeled - it’s being reimagined into an icon of cohesive, material-rich luxury.
